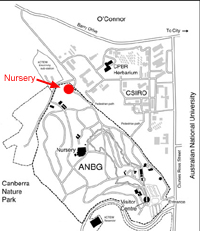New Production Nursery

Click to enlarge map
|
The Australian National Botanic Gardens is a major national institution
located on the lower slopes of Black Mountain close to the centre of Canberra.
Heritage listed and environmentally sensitive, the 90 hectare native garden
is open to the public throughout the year. The Gardens are a popular destination
for international, interstate and local visitors. It maintains an important
scientific collection of native plants from all parts of Australia for public
display and for research.
Managers, architects and engineers from Gutteridge, Haskins & Davey Pty
Ltd have designed a new $4.0 million high tech production nursery for the ANBG.
The project includes innovative plant-growing technology, labor saving mechanized
materials handling and an environmentally responsible wastewater collection
and re-use system. The new nursery facility implements the ANBG master planning
philosophy of relocating its various operational and support facilities away
from central public areas to convenient fringe locations. The new nursery is
accessible both from within the Gardens and externally from Frith Street.
Consultancy
GHD's consultancy included the provision of project management, architectural,
engineering and environmental services. Consultancy tasks included:
- Master planning and site selection for the proposed development
- Environmental and contaminated soils investigations
- Indigenous cultural heritage site investigations
- Referrals to the Department of the Environment and Heritage in relation
to cultural heritage and endangered species and fauna issues, to obtain project
approvals required under the provisions of the Environmental Protection Biodiversity
Protection Act 1999
- Preparation of designs to obtain National Capital Authority Works approval
- Preparation of detailed architectural and engineering designs and tender
documents
- Arranging the calling of tenders and the selection of the building contractor
and
- The administration and superintendence of the construction contract
Project Details
Details of the project, which was implemented in two stages, are as follows:
Stage 1
The construction of facilities necessary to allow access to the selected new
nursery site including:
- A new 3000m2 Bulk Materials handling and storage facility, built over part
of an 8,000m2 site at the extreme northwest corner of the Gardens. The site
was formerly one of Canberra's rubbish tips. The new facility replaced an
existing one that was previously located on the area now occupied by the new
nursery.
- The construction of a new pesticide storage and handling facility, located
near the ANBG Top Depot. This facility replaced an obsolete facility located
within the previous ANBG bulk material handling site.
Stage 2
The construction of the new nursery facility including:
- Construction of a two level complex on the south eastern portion of the
site comprising a concrete podium to support:
- Seven small twin skin propagation polyhouses, each with individual microclimate
environmental control systems
- A 160m2 office and amenities building at the upper floor level, over sighting
the Frith Street entrance and adjacent to
- A 220m2 potting shed on the upper floor level, located above the
- Lower 470m2 services floor that provide soils and materials storage and
processing facilities and well as the engineering services infrastructure
for the whole facility
- Construction of a 2,300m2 concrete slab on ground on which are located:
- Two large twin skin Production polyhouses, each with a floor area of 560m2
adjacent to which are
- An open hardening off bench area at the northern end of the site and
- A 220m2 flexible shaded hardening off benches area located closest to the
office and potting shed
Innovations
Key innovative, technical and environmental features of the project are:
- The adoption of high quality passive design elements including floor slab,
walls and roof insulation, off peak floor slab heating and double glazing
- The adoption of state of the art twin skin plaster glass houses called polyhouses,
the twin walls and roof of which significantly improve temperature stability
and reduce energy requirements and the running costs of the nursery
- Thermally controlled concrete heated bench plant stands in the propagation
polyhouses to facilitate effective and efficient seedling and cutting propagation
- The integration of flexible climate control and irrigation systems based
on advanced generic electronic monitoring and control systems that will provide
environmental flexibility as well as simple and low cost life cycle maintenance
- The extensive use of active and passive solar design in all structures
- The automation of soil storage, handling, mixing steam sterilizing and transportation
to mobile work benches inside the potting shed via a vertical screw hoist
system
- The collection and storage for re-use within the ANBG of nutrient-enriched
water runoff, including overspray water run off from with the potting shed,
the seven propagation polyhouses and the two production polyhouses
- The use of environmentally friendly composting low water use toilets
Updated
18 June, 2004
, webmaster, ANBG (anbg-info@anbg.gov.au)




